Treetop Paradise...Leigh Bramwell discovers a Japanese inspired house in the heart of the Hokianga
I do not mean to brag by sharing this article about our house in NZ.
But... since I use this blog partially to keep a record of my adventures, thoughts and affairs, I decided to post it here.
Besides... It is nice to see that other people also recognize how wonderful our treetop paradise retreat really is...
VIEWS FROM THE TOP OF THE WORLD- KOHUKOHU JAPANESE HOUSE
(Written by Leigh Bramwell, published in the monthly Savvy Magazine supplement of the Northern Advocate Newspaper, Northland NZ, January 2013)
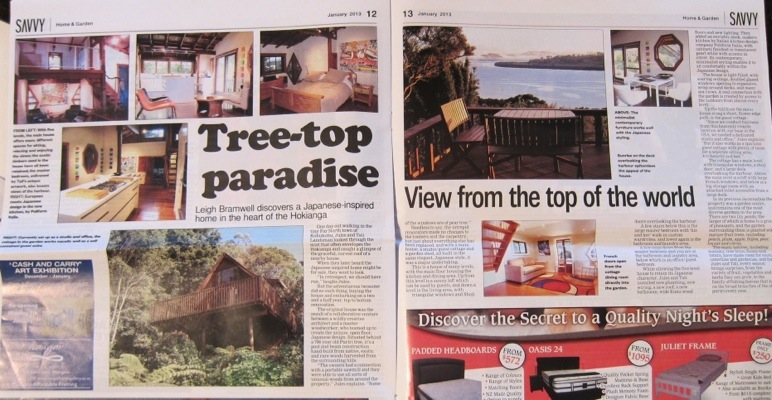
One day out walking in the tiny Far North town of Kohukohu, Jules and Tali
Landsman looked through the mist that often envelopes the Hokianga and
caught a glimpse of the graceful, curved roof of a nearby house.
When they later heard the Japanese-inspired home might be for sale, they
went to look.
"In retrospect, we should have run," laughs Jules.
But the adventurous twosome did no such thing, buying the house and
embarking on a two and a half year, top to bottom renovation.
The original house was the result of a collaborative venture between a
wildly creative architect and a master woodworker, who teamed up to create
the unique, open floor, Japanese design.
Situated behind a 700 year old Puriri tree, it¹s a post and beam
construction hand-built from native, exotic and rare woods harvested from
the surrounding hills.
The owners had a connection with a portable sawmill and they were able to
use all sorts of unusual woods from around the property, Jules explains.
Some of the windows are of pear tree.
Needless to say, the intrepid renovators made no changes to the timbers and
the carpentry, but just about everything else has been replaced, and with a
main house, a studio/guest cottage and a garden shed, all built in the same
elegant, Japanese style, it was a major undertaking.
This is a house of many levels, with the main floor housing the kitchen and
dining area. Up from this level is a sunny loft which can be used by guests,
and down a level is the living area, with
triangular windows and Shoji doors overlooking the harbour.
A few stairs below this is the large master bedroom with his and her
walk-in custom wardrobes, and lower again is the bathroom and laundry area.
A few steps down from the master bedroom and you are at the bathroom and
laundry area, below which is an office/guest bedroom.
While allowing the five level house to retain its Japanese character, Jules
and Tali installed new plumbing, new wiring, a new roof, a new bathroom,
wide Rimu wood floors and new lighting.
They added an enviably sleek, modern
kitchen by Italian kitchen design company Poliform Italia, with cabinets
finished in translucent pearl white with accents in silver. Its
contemporary, minimalist styling enables it to sit comfortably within the
Japanese design.
The house is light-filled, with soaring ceilings, doubled glazed windows
opening to expansive, wrap-around decks, and many sea views.
A real connection with the garden is created by access to the outdoors from almost
every level.
Up the hill from the main house along a short, flower-edge path, is the
guest cottage.
"Since we conduct business from this heavenly remote location with our base
in the USA, we needed a dedicated studio and office," Jules explains. "But
it also works as a spacious guest cottage with plenty of room for a separate
sitting area and a bed."
The cottage has a main level with triangular windows, a shoji door, and a
large deck overlooking the harbour. Above the main level is a loft with
large French windows, and below is a big storage room with an attached
toilet accessible from a large deck.
In its previous incarnation the property was a garden centre, and remains
one of the most diverse gardens in the area. There are two lily ponds, the
larger of which is home to a group of pheasants, and the garden surrounding
them is planted with mature fruit trees, including peach, plum, apple,
feijoa, pear, loquat and citrus.
The many natives, including manuka, tree ferns, flaxes and totara, have made
room for exotic camellias and gardenias, and for Jules and Tali, every
season brings surprises, from the variety of fruit, vegetables and herbs
they can grow, to the family of fishing herons that nest on the broad
branches of the old puriri every year.
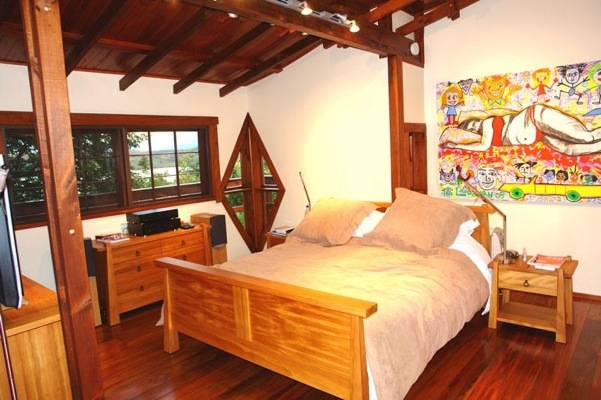
savvy bed 1
The master bedroom, enlivened by Tali¹s unique artwork, also boasts views of
the harbour.
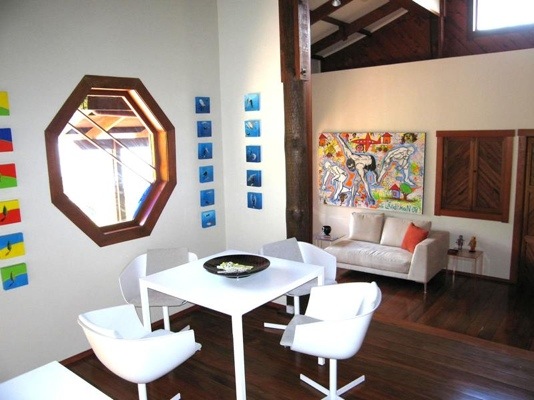
savvy dining
The minimalist contemporary furniture works well with the Japanese styling.
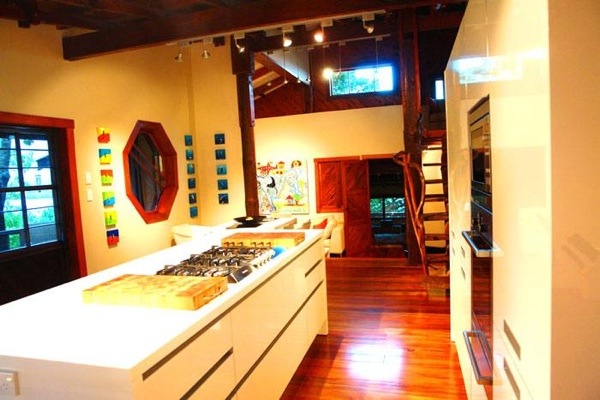
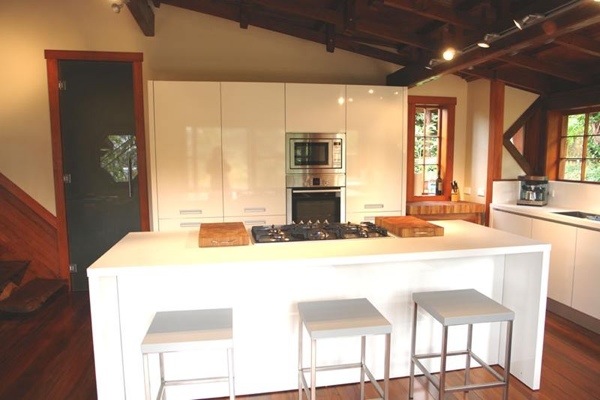
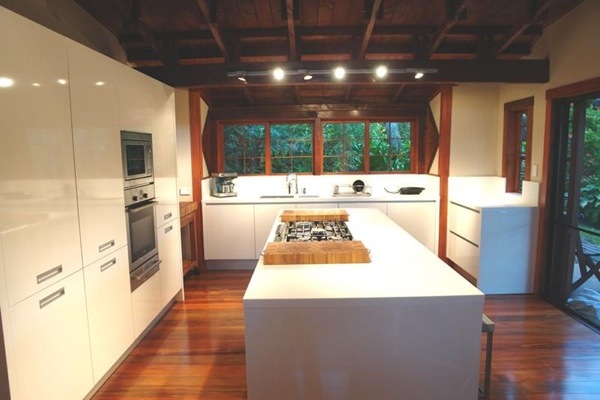
savvy kitchen
European meets Japanese design in the new kitchen, by Poliform Italia.
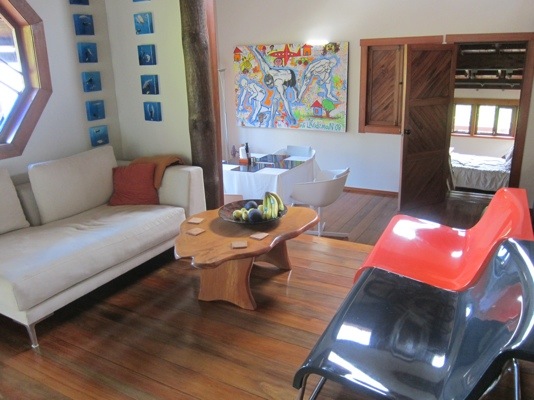
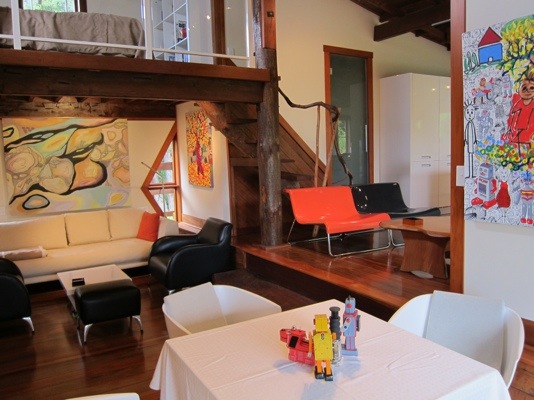
savvy main interior 2
The exotic timbers used in the house have all been retained.
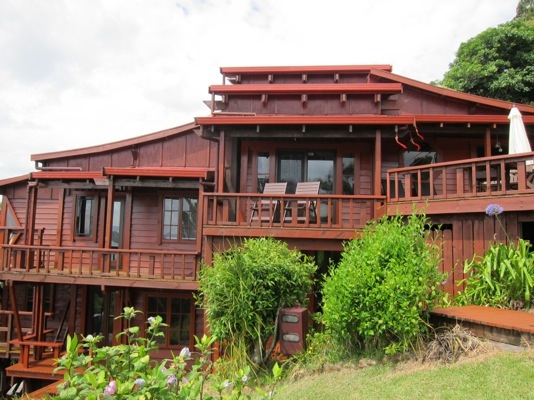
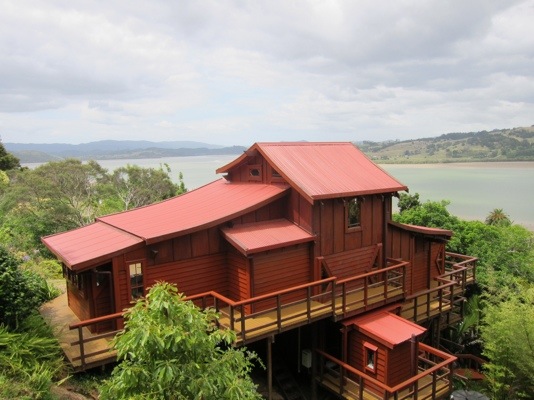
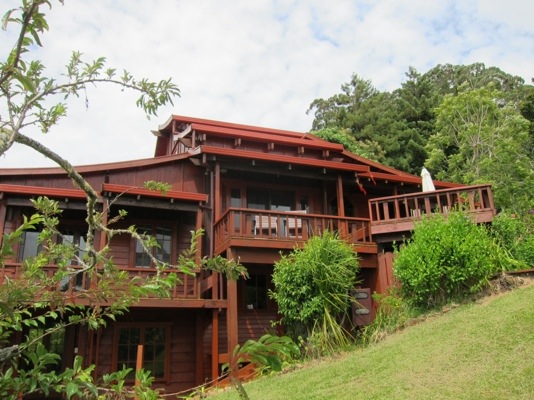
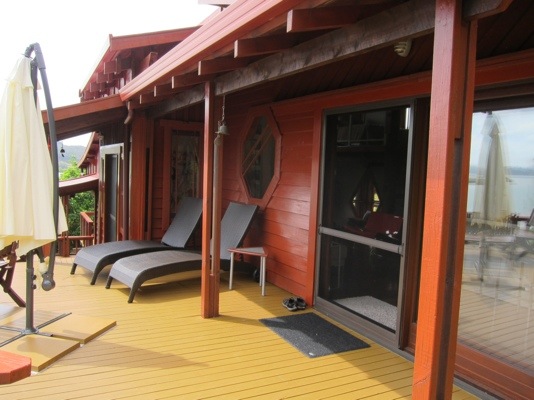
savvy main house exterior
The striking form of the Japanese-inspired house proved irresistible when
Jules and Tali first saw it.
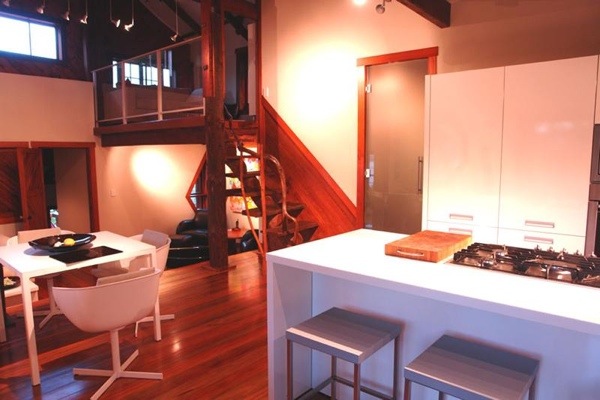
savvy main interior 7
With five levels, the main house offers many different spaces for sitting,
relaxing and enjoying the views.
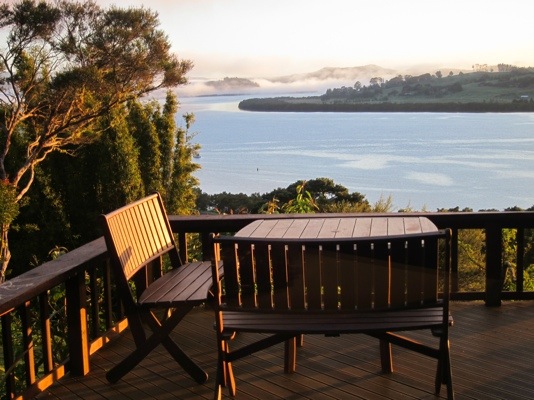
savvy sunrise deck
Sunrise on the deck overlooking the harbour epitomises the appeal of the
house.
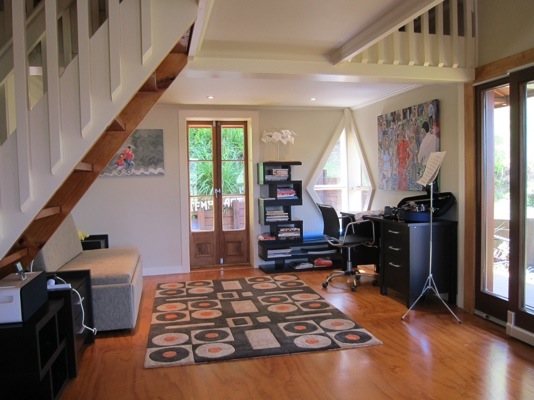
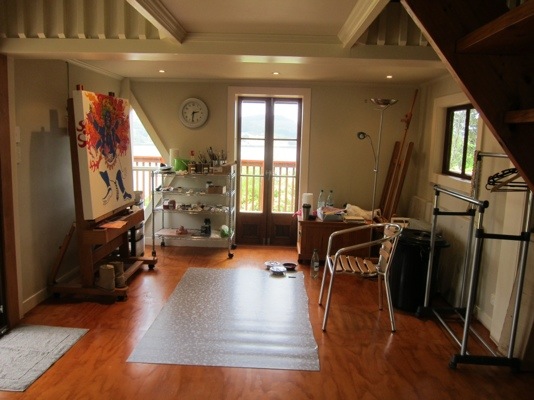
savvy cottage interior
French doors open from the cottage dining room directly into the garden.
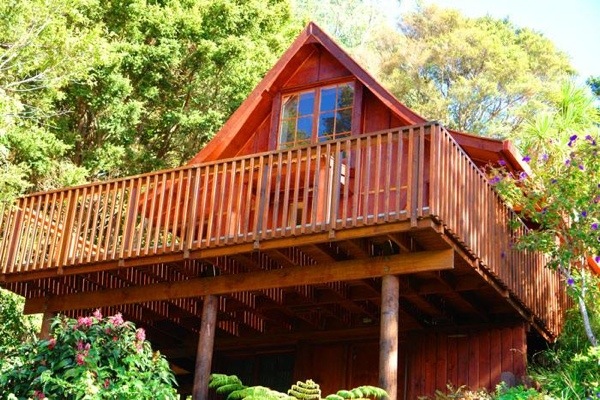

savvy cottage exterior
Currently set up as a studio and office, the cottage in the garden works
equally well as a self contained guest suite.


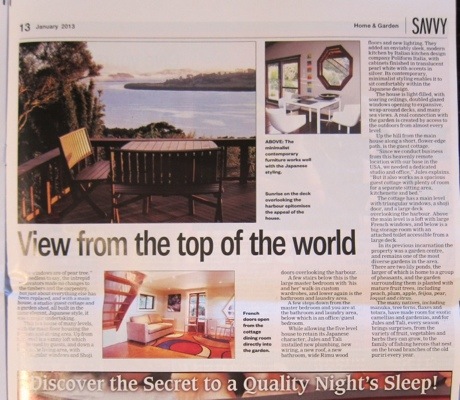
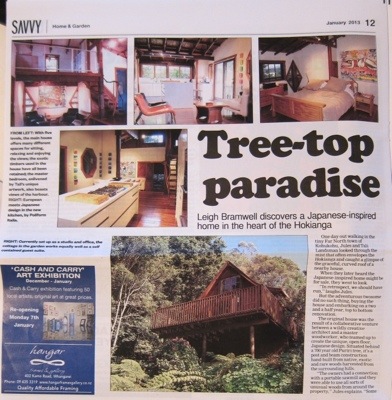
But... since I use this blog partially to keep a record of my adventures, thoughts and affairs, I decided to post it here.
Besides... It is nice to see that other people also recognize how wonderful our treetop paradise retreat really is...
VIEWS FROM THE TOP OF THE WORLD- KOHUKOHU JAPANESE HOUSE
(Written by Leigh Bramwell, published in the monthly Savvy Magazine supplement of the Northern Advocate Newspaper, Northland NZ, January 2013)

One day out walking in the tiny Far North town of Kohukohu, Jules and Tali
Landsman looked through the mist that often envelopes the Hokianga and
caught a glimpse of the graceful, curved roof of a nearby house.
When they later heard the Japanese-inspired home might be for sale, they
went to look.
"In retrospect, we should have run," laughs Jules.
But the adventurous twosome did no such thing, buying the house and
embarking on a two and a half year, top to bottom renovation.
The original house was the result of a collaborative venture between a
wildly creative architect and a master woodworker, who teamed up to create
the unique, open floor, Japanese design.
Situated behind a 700 year old Puriri tree, it¹s a post and beam
construction hand-built from native, exotic and rare woods harvested from
the surrounding hills.
The owners had a connection with a portable sawmill and they were able to
use all sorts of unusual woods from around the property, Jules explains.
Some of the windows are of pear tree.
Needless to say, the intrepid renovators made no changes to the timbers and
the carpentry, but just about everything else has been replaced, and with a
main house, a studio/guest cottage and a garden shed, all built in the same
elegant, Japanese style, it was a major undertaking.
This is a house of many levels, with the main floor housing the kitchen and
dining area. Up from this level is a sunny loft which can be used by guests,
and down a level is the living area, with
triangular windows and Shoji doors overlooking the harbour.
A few stairs below this is the large master bedroom with his and her
walk-in custom wardrobes, and lower again is the bathroom and laundry area.
A few steps down from the master bedroom and you are at the bathroom and
laundry area, below which is an office/guest bedroom.
While allowing the five level house to retain its Japanese character, Jules
and Tali installed new plumbing, new wiring, a new roof, a new bathroom,
wide Rimu wood floors and new lighting.
They added an enviably sleek, modern
kitchen by Italian kitchen design company Poliform Italia, with cabinets
finished in translucent pearl white with accents in silver. Its
contemporary, minimalist styling enables it to sit comfortably within the
Japanese design.
The house is light-filled, with soaring ceilings, doubled glazed windows
opening to expansive, wrap-around decks, and many sea views.
A real connection with the garden is created by access to the outdoors from almost
every level.
Up the hill from the main house along a short, flower-edge path, is the
guest cottage.
"Since we conduct business from this heavenly remote location with our base
in the USA, we needed a dedicated studio and office," Jules explains. "But
it also works as a spacious guest cottage with plenty of room for a separate
sitting area and a bed."
The cottage has a main level with triangular windows, a shoji door, and a
large deck overlooking the harbour. Above the main level is a loft with
large French windows, and below is a big storage room with an attached
toilet accessible from a large deck.
In its previous incarnation the property was a garden centre, and remains
one of the most diverse gardens in the area. There are two lily ponds, the
larger of which is home to a group of pheasants, and the garden surrounding
them is planted with mature fruit trees, including peach, plum, apple,
feijoa, pear, loquat and citrus.
The many natives, including manuka, tree ferns, flaxes and totara, have made
room for exotic camellias and gardenias, and for Jules and Tali, every
season brings surprises, from the variety of fruit, vegetables and herbs
they can grow, to the family of fishing herons that nest on the broad
branches of the old puriri every year.

savvy bed 1
The master bedroom, enlivened by Tali¹s unique artwork, also boasts views of
the harbour.

savvy dining
The minimalist contemporary furniture works well with the Japanese styling.



savvy kitchen
European meets Japanese design in the new kitchen, by Poliform Italia.


savvy main interior 2
The exotic timbers used in the house have all been retained.




savvy main house exterior
The striking form of the Japanese-inspired house proved irresistible when
Jules and Tali first saw it.

savvy main interior 7
With five levels, the main house offers many different spaces for sitting,
relaxing and enjoying the views.

savvy sunrise deck
Sunrise on the deck overlooking the harbour epitomises the appeal of the
house.


savvy cottage interior
French doors open from the cottage dining room directly into the garden.


savvy cottage exterior
Currently set up as a studio and office, the cottage in the garden works
equally well as a self contained guest suite.



